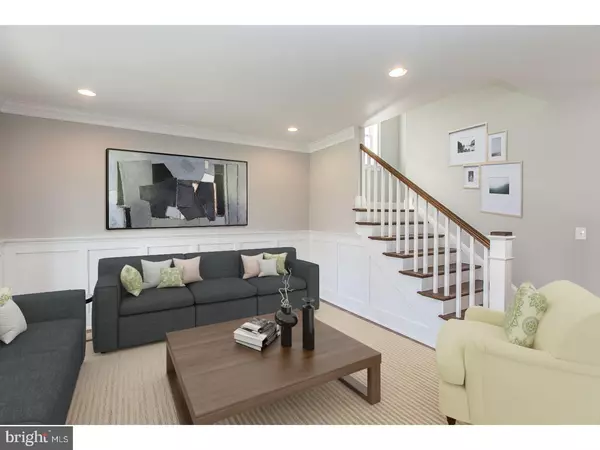For more information regarding the value of a property, please contact us for a free consultation.
322 LANSDOWNE RD Havertown, PA 19083
Want to know what your home might be worth? Contact us for a FREE valuation!

Our team is ready to help you sell your home for the highest possible price ASAP
Key Details
Sold Price $619,000
Property Type Single Family Home
Sub Type Detached
Listing Status Sold
Purchase Type For Sale
Square Footage 2,800 sqft
Price per Sqft $221
Subdivision Llanerch
MLS Listing ID 1000378789
Sold Date 01/19/18
Style Traditional
Bedrooms 4
Full Baths 3
Half Baths 1
HOA Y/N N
Abv Grd Liv Area 2,800
Originating Board TREND
Year Built 2017
Annual Tax Amount $2,258
Tax Year 2017
Lot Size 6,250 Sqft
Lot Dimensions 50X125
Property Description
New Construction in Haverford Township with unique setting! View of neighboring former Church which is now a beautiful Stone Single Family Home on the Pennsylvania Historic Registry. Popular Neighborhood Community with charming Victorian style Homes along with beautiful craftsmanship in this newly constructed Home which has over 2800 square feet of finished Living Space plus a walk-up 3rd Level for expansion possibilities! Conveniently located for access to Routes 1,3, 476 to 95; Limited New Construction in Haverford Township along with low inventory in this sought-after Neighborhood make this quality Newly Constructed Home ideal for purchase! This Home with beautiful Craftsmanship has over 2800 square feet of finished Living Space plus a walk-up 3rd Level for expansion possibilities! Conveniently located for access to Routes 1,3, 476 to 95; minutes to, Center City Philadelphia, the Airport & Valley Forge. Located in one of the most coveted Neighborhoods of Havertown, this 3-Story Stone Front Home offers today's desirable open Floor plan. This Home has a beautiful Living Room and Dining Room with Crown Molding & Wainscoting; a large Great Room with gas Fireplace; gourmet Kitchen with upgraded GE Kitchen Appliance Package including a Micro-wave drawer/Quartz Counter-top with subway-style tiled back-splash/Center Island/attractive Cabinets including a Pantry closet plus an open breakfast area with exit to a TimberTech Deck overlooking a fenced Rear & Side Yard. The Garage has an interior Entrance to a Mud Room with bench cubbies/coat closet and generous Main Level Powder Room. Spacious 2nd Level offering 4 Bedrooms and 3 full Bathrooms which includes a Master Suite with 2 walk-in Closets with custom shelving & drawers and a Master Bathroom with beautifully tiled over-sized walk-in Shower, soaking Tub and Marble-top triple Vanity. Plus a 2nd combination Bedroom/Bathroom Suite along with 3rd & 4th Bedrooms with attractive Hall Bathroom. The 2nd Level is complete with a generous Laundry Room and carpeted Staircase to the 3r
Location
State PA
County Delaware
Area Haverford Twp (10422)
Zoning RESID
Rooms
Other Rooms Living Room, Dining Room, Primary Bedroom, Bedroom 2, Bedroom 3, Kitchen, Family Room, Bedroom 1, Laundry, Mud Room, Other
Basement Full, Unfinished, Drainage System
Interior
Interior Features Primary Bath(s), Kitchen - Island, Ceiling Fan(s), Dining Area
Hot Water Natural Gas
Heating Forced Air, Energy Star Heating System, Programmable Thermostat
Cooling Central A/C, Energy Star Cooling System
Flooring Wood, Fully Carpeted, Tile/Brick
Fireplaces Number 1
Fireplaces Type Gas/Propane
Equipment Oven - Self Cleaning, Dishwasher, Disposal, Energy Efficient Appliances, Built-In Microwave
Fireplace Y
Appliance Oven - Self Cleaning, Dishwasher, Disposal, Energy Efficient Appliances, Built-In Microwave
Heat Source Natural Gas
Laundry Upper Floor
Exterior
Exterior Feature Deck(s), Porch(es)
Parking Features Inside Access, Garage Door Opener
Garage Spaces 1.0
Fence Other
Utilities Available Cable TV
Water Access N
Accessibility None
Porch Deck(s), Porch(es)
Attached Garage 1
Total Parking Spaces 1
Garage Y
Building
Lot Description Rear Yard
Story 3+
Sewer Public Sewer
Water Public
Architectural Style Traditional
Level or Stories 3+
Additional Building Above Grade
Structure Type 9'+ Ceilings
New Construction Y
Schools
Elementary Schools Chatham Park
Middle Schools Haverford
High Schools Haverford Senior
School District Haverford Township
Others
Senior Community No
Tax ID 22-02-00709-00
Ownership Fee Simple
Read Less

Bought with Tyler G Wagner • Wagner Real Estate
GET MORE INFORMATION




